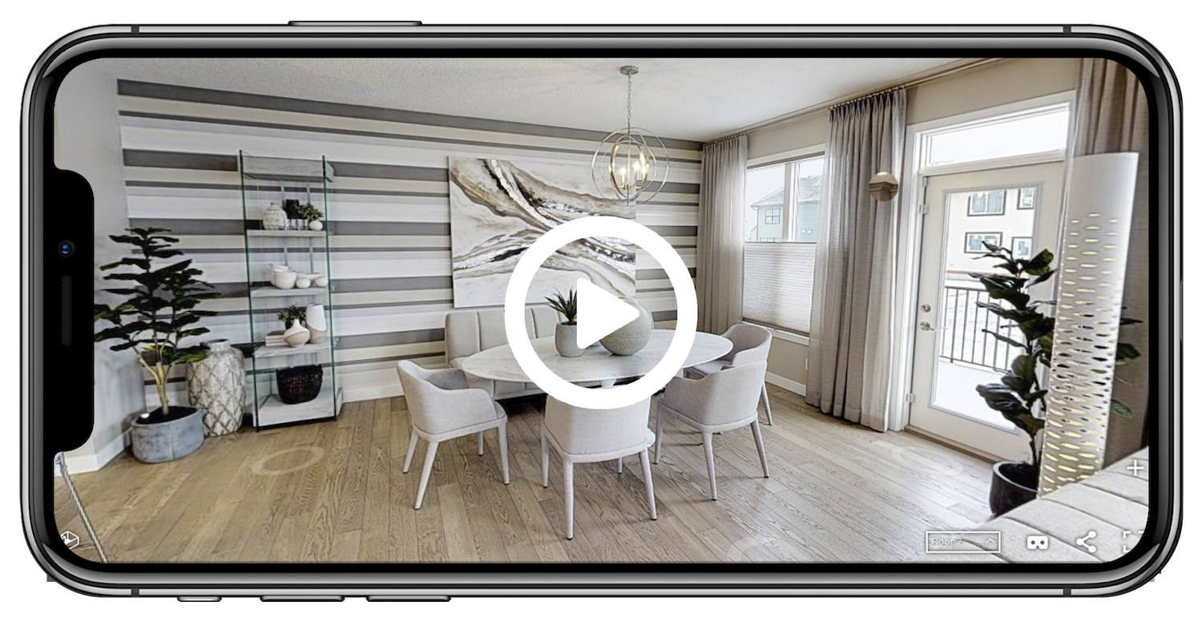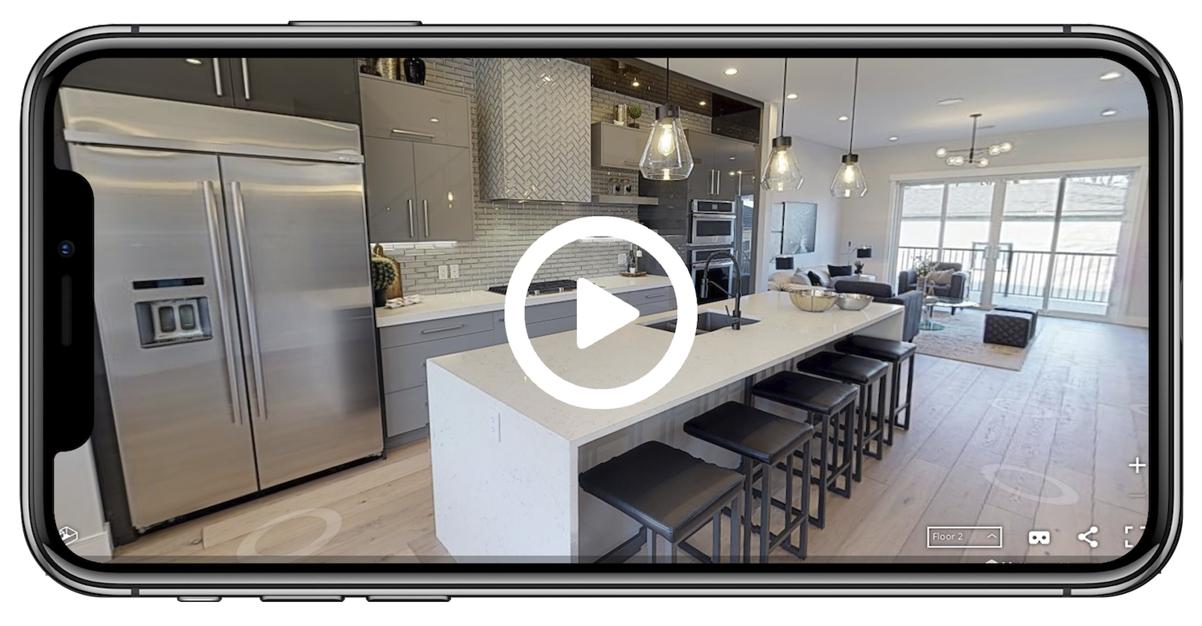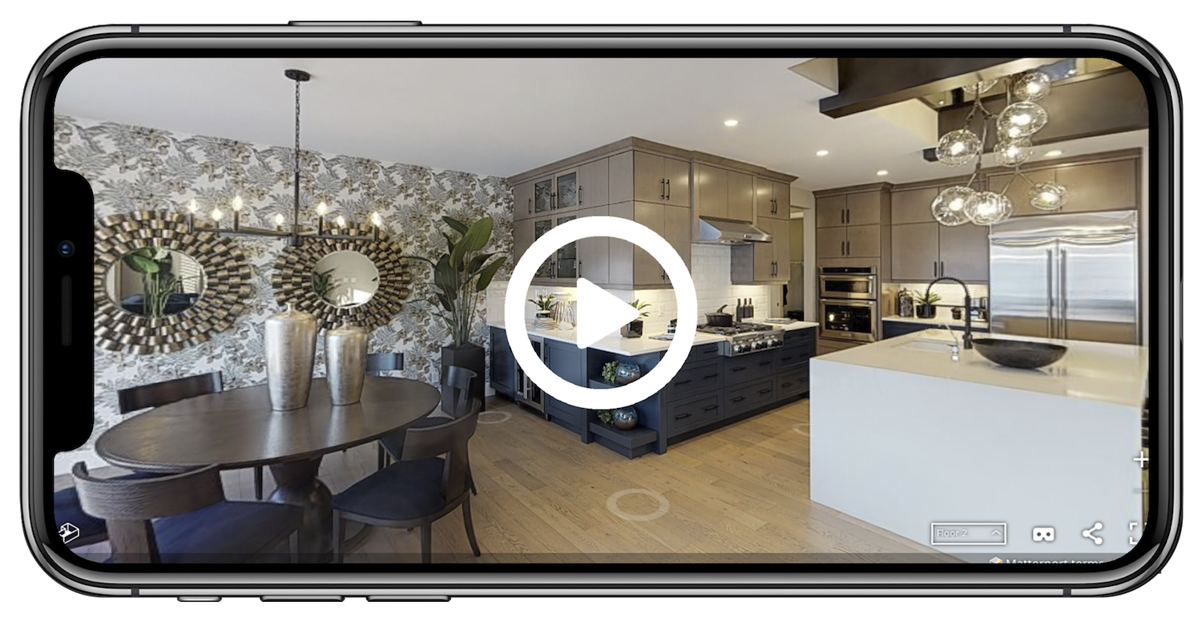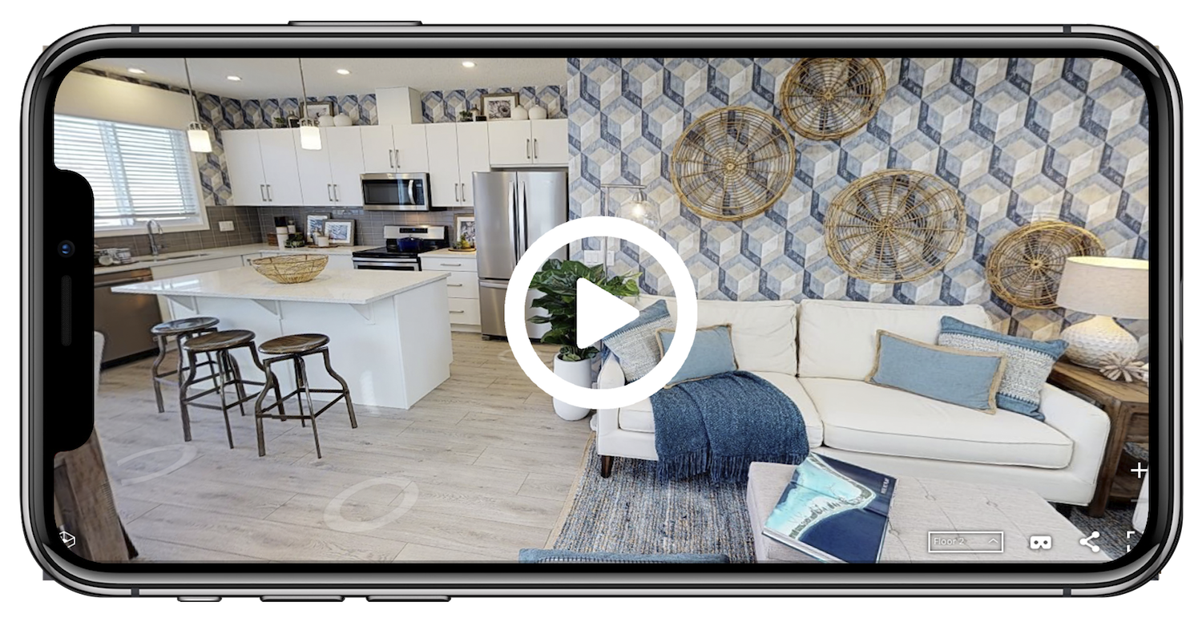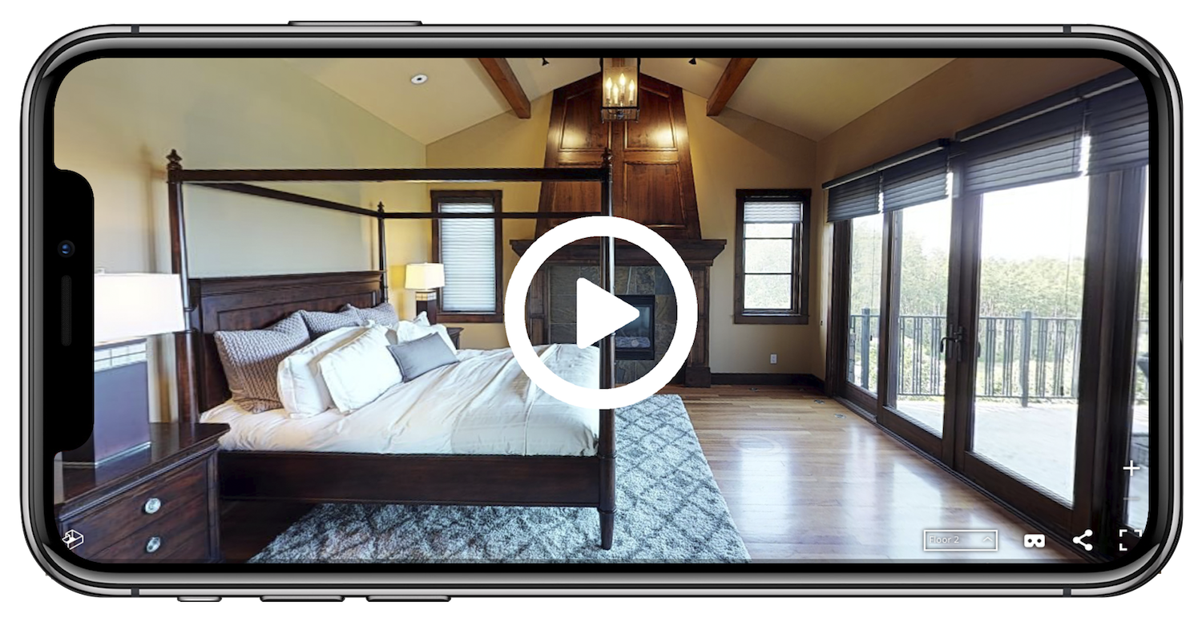“Quality floor plans. Reliable measurements. Captivating imagery. Get the whole package with iGUIDE.”
Using iGuide’s highly advanced IMS-5 camera technology, we create 360° images which allow you to immerse yourself in a space. iGuide also offers floor plans and and incredibly accurate measurements, offering a complete depiction of a property at a glance!
Access to property information benefits everyone.
Faster decision making, better planing, and easier navigation are the results of iGuide technology.
Get a full 360° view
About Our iGUIDE TOURS
360° Images
Panoramic perspectives allow you to visually explore property as if you were standing in it.
Floor Plans
A great way to represent a space in 2 dimensions and understand an entire property at a glance.
Measurements
Reliable measurements with a dimensional uncertainty of 0.5% or smaller.
Why iGuide Matters
increase in selling speed for properties using iGuide, compared to properties with photos only
increase in the likelihood that 360° tour viewers will visit a property after viewing
of clients want to do a virtual reality tour before doing a 'real' visit
SPEAK TO OUR TEAM FOR EXCLUSIVE OFFERS AND PACKAGES
Comprehensive Floor Plans
STANDARD
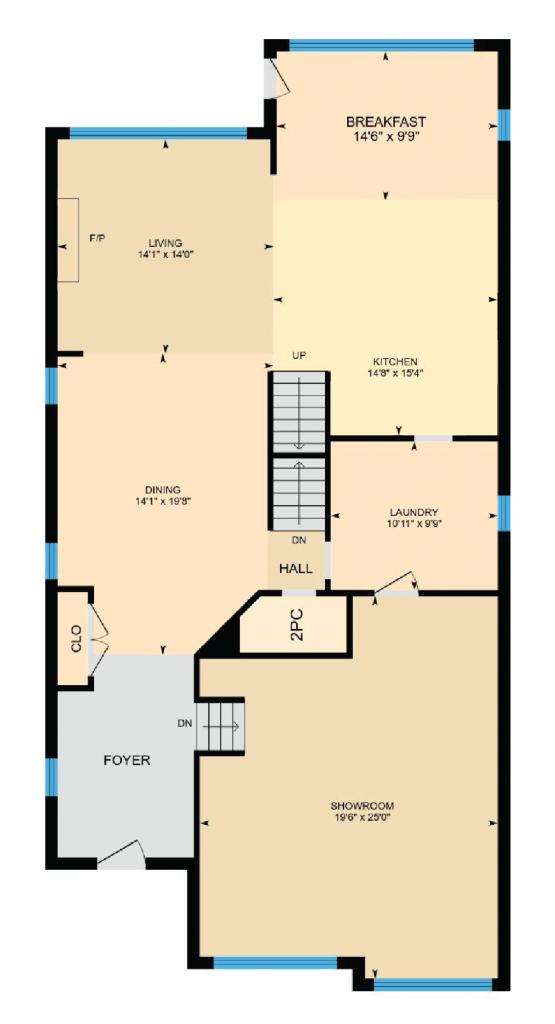
Every iGuide tour is complete with Standard floor plans to drive engagement and provides a thorough understanding of the property layout.
PREMIUM
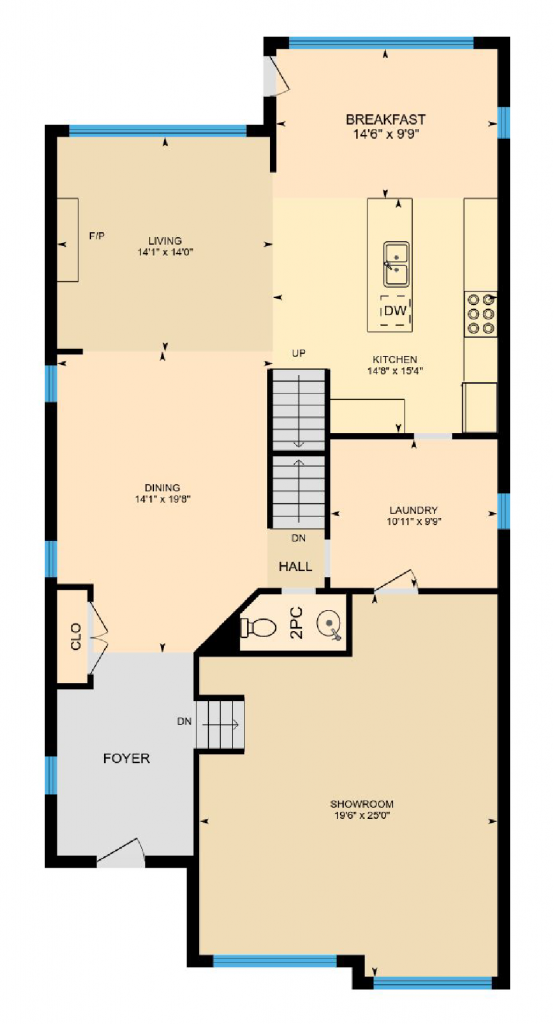
Premium iGuide floor plans feature additional details such as door swings, appliances, and fixtures, allowing clients to get to know the space in a more intimate way.


